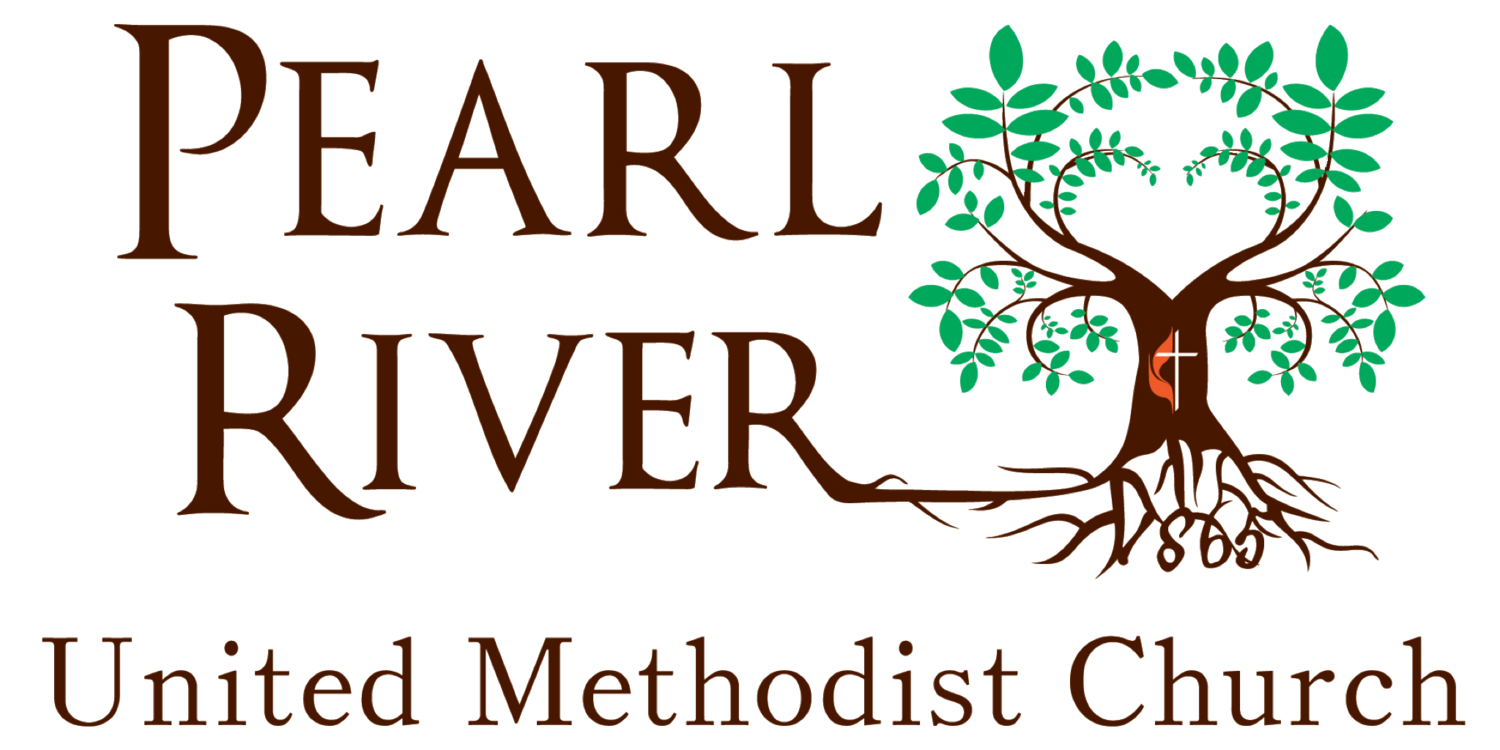The Pearl River UMC was organized as a church June 26, 1865. At that time, worship services were conducted in private homes. In 1868, we purchased the local Baptist church as a space to gather and worship. It was 1894 that the present site was donated to us by Mr. and Mrs. George Braunsdorf, and a building was erected.
In 1901, we had grown enough so that we were appointed our first resident Pastor, Rev. Ora Shoop, and we built the Parsonage next to the church building. In 1922, an addition was built onto the church to accommodate our growing membership and again in 1957, the Education Building was added to provide more space for the expanding congregation.
Last year we celebrated our 150th Anniversary of ministry and mission in the Pearl River community. We have been blessed to have a facility that allows us to reach so many both in our church fellowship and in our local community. Over the years there have been times when our church has needed to adjust this facility to meet its changing needs. Our facility is currently at one of those points. Our goal is to Renew the current structure of our sanctuary, Enhancing our building through capital improvements to flooring and our walkways and make our facility Accessible to all, so that our Church Home might continue to be a beacon of God’s love for future generations.
Our plan is to address two major issues around the safety and accessibility of our facility:
First, the stability of the sanctuary must be addressed by reinforcing the structural supports. There is significant bowing of the walls in and around the choir loft. We need to address and correct this issue before it comes an emergency situation. While these changes may not be that visible, they will ensure that our church will have a space to gather and worship safely for many years to come.
Second, our building is not accessible to all. For those in wheelchairs, with walkers or even strollers, it is a challenge to enter our facility. In order to address this challenge we will be providing an improved entrance area off the driveway. This will include a ramp, an enlarged welcome space and a unisex handicapped accessible restroom. The driveway will be widened to include several more handicapped spaces and new improved sidewalks will provide a safer entrance for all.
